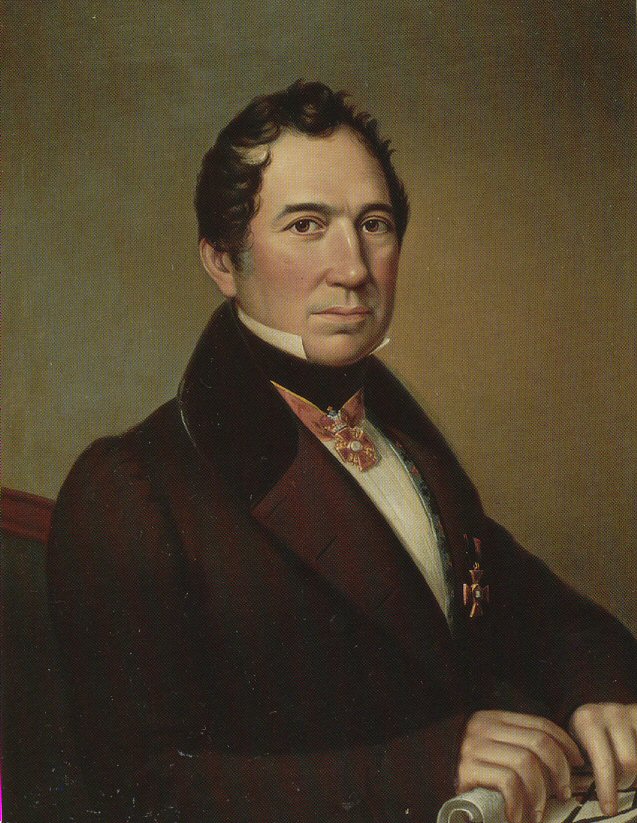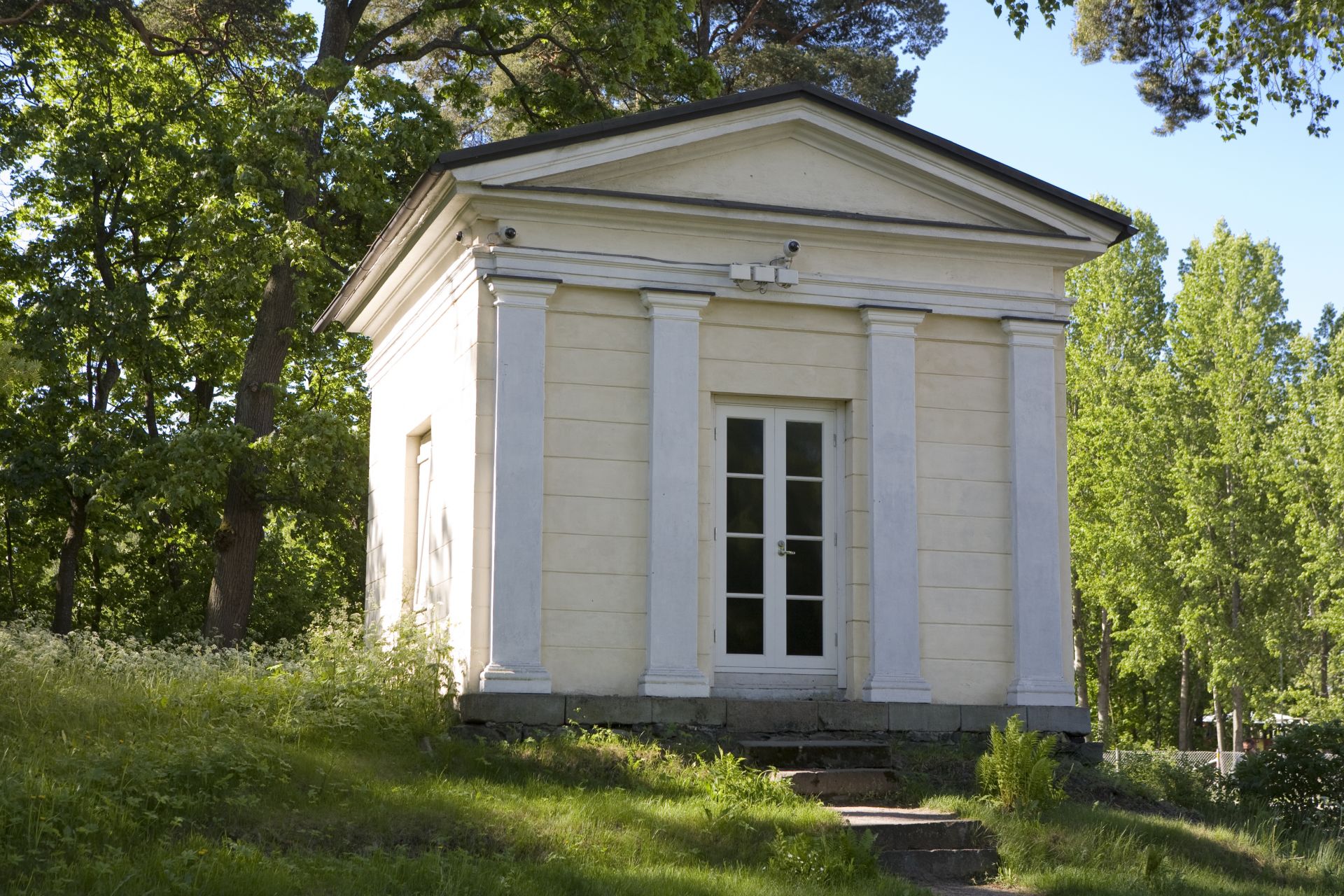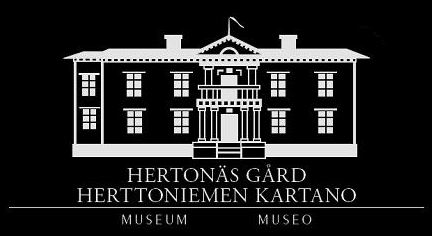P. Granstedt
Liutenant and architect Pehr Granstedt (1764–1828) was born in Karlskrona in Sweden. He worked in the armed forces at the Forfication Office of Sweden. In the 1790s he started working at the site of the fortificationwork in Hanko in Finland and later on he worked in Viaposi (Suomenlinna= and finally in Helsinki. In the Finnish War Granstedt was captured by the Russian army in 1808 and after the war he worked in Kuopio. Granstedt remained in Finland to work as a civil architect. In 1814 he moved to Helsinki and started working as a city engineer in 1818. Granstedt was hardworking and planned a lot of stonehouses in Helsinki. He designed many buildnings that were built in Pohjoisesplanadi, e.g. the Heidenstrauch’s palace (Pohjoisesplanadi 1 that now serves as presidental residence, the Govenius’s house / Hotel Kleineh (1819) in hte corner of Unioninkatu Uschakoff’s house (Pohjoisesplanadi 9, 1815) and Lampa’s house (Pohjoisesplanadi 5, 1817).

Pehr Granstedt designed the façade of Hertonäs manor in 1815. SOV.
Furthermore Granstedt planned the main buildning of Riilahti manor (1806), the Corps de logi in Fiskars (with Charles Bassi and C. L. Engel, 1815–18) and made drawings to change the Fajancefactory in Herttoniemi into a neoclassical new main buildning för Hertonäs manor in 1815. Granstedt also designed the mausoleum for Carl Olof Cronstedt (1820), situated at the church S:t Laurentius in present day Vantaa. The mausoleum represents the neoclassical style. His son, Anders Fredrik Granstedt (1800–1849), worked in Helsinki as an architect aswell.
C. L. Engel
Both father and son Granstedt worked with architect Carl Ludvig Engel (1778–1840). Engel was born and educated in Berlin, but worked in Tallinn and St. Petersburg. Helsinki was the new capitol of the brand new Grandduchy of Finland in 1812 (under Russian rule), so in 1816 Engel was invited here to build a glorious city in the fashionable neoclassicist style. Engel and his family built a home i the city in a wooden house in Bulevardi. One of his sons, Carl Alexander (1818–1843), became an architect aswell.

Carl Ludvig Engel, painting by Johan Erik Lindh. Wikimedia commons.
Engel is probably most known for his monumental buildings in the city of Helsinki: the University, the Domechurch, the Senate, the Univeristy Library etc. LIke Granstedt Engel also designed private homes such as Sundman’s house (1817, Eteläranta 16) that still excists. During his career Engel also planned many churches, hospitals and public buildnings as prisons all around Finland. He designed many cityplans aswell.
The two gazebos in Hertonäs Manor’s par kare most probably designed by Engel. The original drawing of two gazebos and an obelisk is signed by Engel, but undated and has no name. John Bergbom donated the plan to the Finnish Art Society. Bergbom owned Hertonäs manor in the end of the 19th century until his death in 1917, so it is probable that the plan is for the two excisting gazebos in Herttoniemi. Among other things Engel designed merchant Johan Sederholm’s (1722–1805) mausoleum in the Old Church Park in Helsinki. In the 18th century also Sederholm had owned Hertonäs manor.
Engel’s drawing presents two gazebos and an obelisk. This is probably the plan for the two gazebos in Hertonäs manor’s park. The obelisk was never built. Finnish National Gallery.

Squareshaped gazebo in Hertonäs manor’s park. Probably designed by Engel. SOV.
Sources:
Backman, Sigbritt 2016: Hertonäs gård – från säterier till museum. SOV: Helsingfors.
C. L. Engel – Koti Helsingissä, sydän Berliinissä / Hemmet i Helsingfors, hjärtat i Berlin. Schildts: s.a.
Relas, Jukka 2013: Valta, tyyli ja tilat. Keisarien ja presidenttien residenssi Helsingissä 1837–1940. Suomen muinaismuistoyhdistys: Helsinki.
